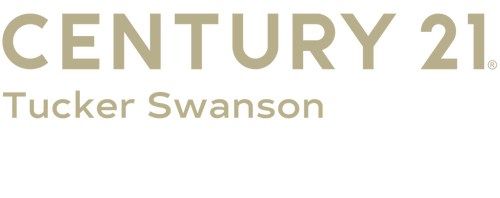


Listing Courtesy of: RMLS ALLIANCE / Century 21 Tucker Swanson / Cassie Causey - Contact: Office: 309-343-6121
499 Goodsill Drive East Galesburg, IL 61430
Pending (20 Days)
$330,000
MLS #:
CA1028859
CA1028859
Taxes
$5,009(2022)
$5,009(2022)
Lot Size
1.09 acres
1.09 acres
Type
Single-Family Home
Single-Family Home
Year Built
1952
1952
Style
Quad-Level/4-Level
Quad-Level/4-Level
County
Knox County
Knox County
Listed By
Cassie Causey, Century 21 Tucker Swanson, Contact: Office: 309-343-6121
Source
RMLS ALLIANCE
Last checked May 19 2024 at 5:12 PM GMT+0000
RMLS ALLIANCE
Last checked May 19 2024 at 5:12 PM GMT+0000
Bathroom Details
- Full Bathrooms: 2
- Half Bathroom: 1
Interior Features
- Ceiling Fan(s)
- Garage Door Opener(s)
- Vaulted Ceiling(s)
Subdivision
- None
Lot Information
- Corner Lot
Property Features
- Foundation: Block
Heating and Cooling
- Central Air
- Gas Water Heater
- Humidifier
- Forced Air
- Gas
Basement Information
- Crawl Space
Exterior Features
- Replacement Windows
- Shed(s)
- Screened Patio
- Patio
- Roof: Shingle
Utility Information
- Fuel: Gas
- Energy: High Efficiency Air Cond
School Information
- High School: Galesburg
Parking
- Paved
- Detached
- Attached
Living Area
- 2,618 sqft
Additional Listing Info
- Buyer Brokerage Commission: 3%
Location
Estimated Monthly Mortgage Payment
*Based on Fixed Interest Rate withe a 30 year term, principal and interest only
Listing price
Down payment
%
Interest rate
%Mortgage calculator estimates are provided by CENTURY 21 Real Estate LLC and are intended for information use only. Your payments may be higher or lower and all loans are subject to credit approval.
Disclaimer: Copyright 2024 RMLS Alliance. All rights reserved. This information is deemed reliable, but not guaranteed. The information being provided is for consumers’ personal, non-commercial use and may not be used for any purpose other than to identify prospective properties consumers may be interested in purchasing. Data last updated 5/19/24 10:12




Description